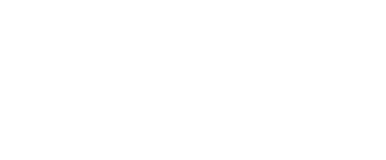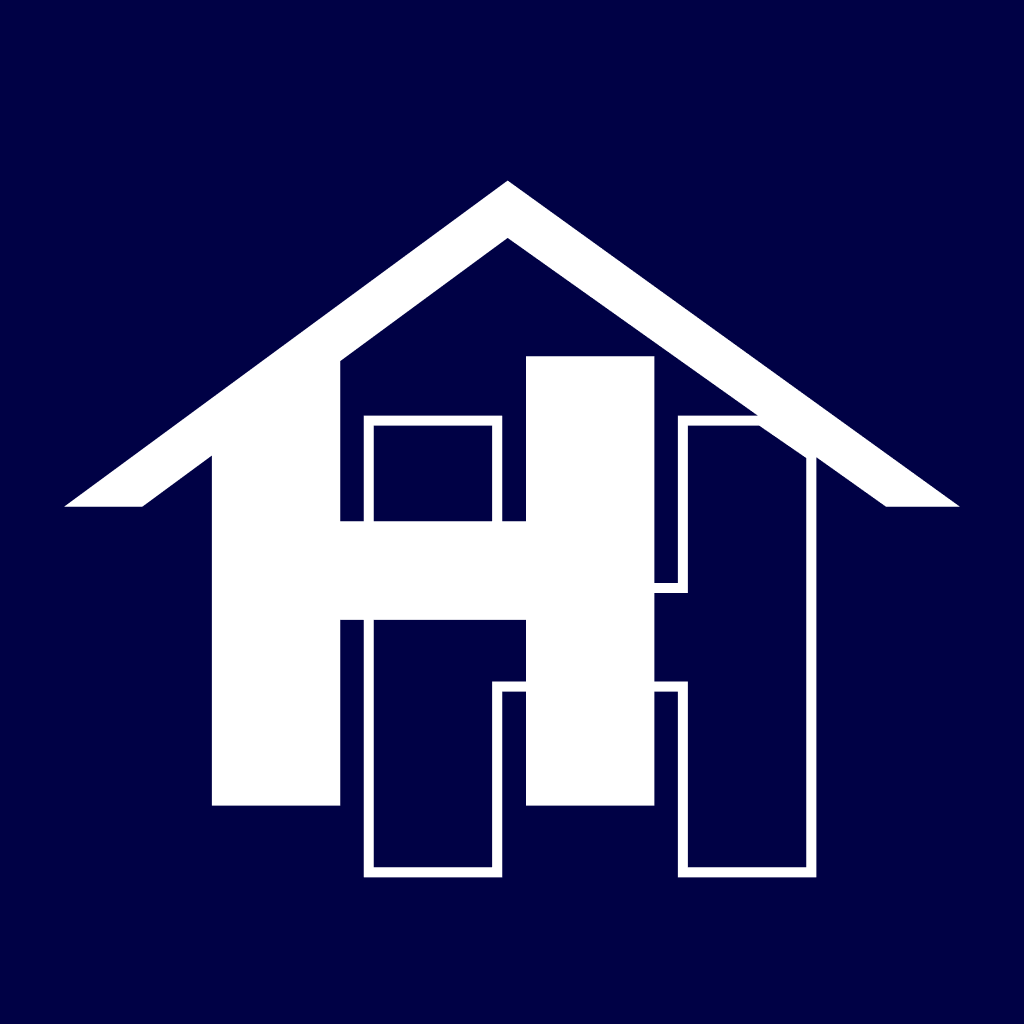R2,795,000
Monthly Bond Repayment R29,806.70
Calculated over 20 years at 11.5% with no deposit.
Change Assumptions
Calculate Affordability | Calculate Bond & Transfer Costs | Currency Converter
Monthly Rates
R1,200
R1,200
Two for the price of one!! Two properties on one 599m2 plot available in Tygerdal!
Two properties available on this 599m2 plot is the ultimate double deal where you could have two separate lives but pay off one bond!
Or for investment purposes - rent out two homes!!! So many choices...
Situated in the most popular suburb, Tygerdal, in Goodwood.
As you enter the main house, you are welcomed into a bright and sunny entrance hall with direct access into the lounge.
This lovely open plan lounge and kitchen area leads to a separate dining area that could also be used as a TV room or study.
Through the dining room, you half a massive, tiled, braai entertainment area.
Down the passage you have 2 spacious bedrooms sharing a full family bathroom.
The main bedroom is situated at the back, with an en-suite with shower.
At the back of the plot you will find this larger than life two bedroom flatlet or rather, second dwelling!
With its own patio and access to the back yard, enter into yet another bright and sunny open plan lounge, dining and kitchen area. Two beautiful ceiling fans cools down this welcoming space.
These two bedrooms share a bathroom.
You do not want to miss out on this opportunity - contact me to arrange your first step to living happily ever after!
Main House - 195m2:
3 Bedrooms
2 Bathrooms (Main Ensuite)
Kitchen
Lounge
Dining Area or TV Room
Braai Room
Alarm
Second Dwelling - 66m2:
Spacious
2 Bedrooms
Open Plan Kitchen, dining and lounge
1 Bathroom with shower
Electric Fence
Double Garage
Secure off-street parking for 3 vehicles
Automated Front Gate
Blinds in all entertainment areas
Or for investment purposes - rent out two homes!!! So many choices...
Situated in the most popular suburb, Tygerdal, in Goodwood.
As you enter the main house, you are welcomed into a bright and sunny entrance hall with direct access into the lounge.
This lovely open plan lounge and kitchen area leads to a separate dining area that could also be used as a TV room or study.
Through the dining room, you half a massive, tiled, braai entertainment area.
Down the passage you have 2 spacious bedrooms sharing a full family bathroom.
The main bedroom is situated at the back, with an en-suite with shower.
At the back of the plot you will find this larger than life two bedroom flatlet or rather, second dwelling!
With its own patio and access to the back yard, enter into yet another bright and sunny open plan lounge, dining and kitchen area. Two beautiful ceiling fans cools down this welcoming space.
These two bedrooms share a bathroom.
You do not want to miss out on this opportunity - contact me to arrange your first step to living happily ever after!
Main House - 195m2:
3 Bedrooms
2 Bathrooms (Main Ensuite)
Kitchen
Lounge
Dining Area or TV Room
Braai Room
Alarm
Second Dwelling - 66m2:
Spacious
2 Bedrooms
Open Plan Kitchen, dining and lounge
1 Bathroom with shower
Electric Fence
Double Garage
Secure off-street parking for 3 vehicles
Automated Front Gate
Blinds in all entertainment areas
Features
Pets Allowed
Yes
Interior
Bedrooms
5
Bathrooms
3
Kitchen
2
Reception Rooms
3
Furnished
No
Exterior
Garages
2
Security
Yes
Parkings
3
Flatlet
1
Pool
No
Sizes
Land Size
600m²



























